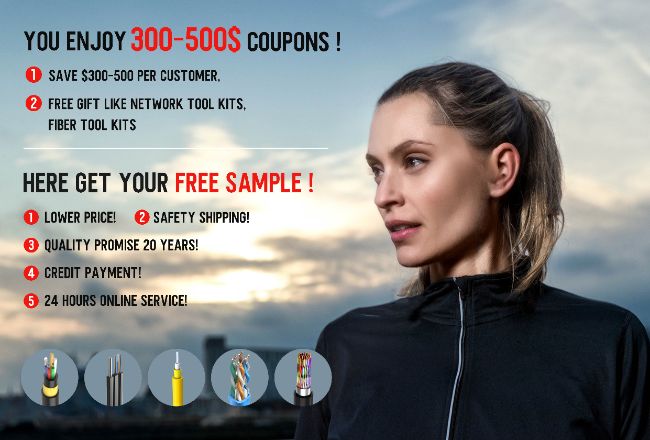-
Metallrohr aus rostfreiem Stahl
-
Verzinktes Stahlrohr
-
Kohlenstoffstahl-Rohre
-
PPGI-Dachblech
-
PPGI Stahlspule
-
Quadratisches Rechteckrohr
-
Rohr aus zartem Eisen
-
Galvanisierte Stahlplatten
-
Kohlenstoffstahl-Platten
-
Galvalume Stahlspule
-
Deformierte Stahlstange
-
Baustahl-Profile
-
Galvanisiertes Stahlwalzdraht
-
Aluminiumplatten-Blatt
-
Stangenstange aus Aluminium
-
Blatt des dicken Kupferblechs
-
Kupferrohr
-
Kupferne Streifen-Spule
-
Stahlstruktur
Expandable Mobile Steel Structure Building Customized for Industrial Workshops
| Herkunftsort | Shandong, China |
|---|---|
| Markenname | Xinyongfeng |
| Zertifizierung | CE ; ISO |
| Min Bestellmenge | 5ton |
| Preis | $500.00/Tons 1-9 Tons |
| Verpackung Informationen | PVC-Beutelstoff mit Kabelbinder oder nach Bedarf. |
| Lieferzeit | 8-14 Tage |
| Zahlungsbedingungen | L/C, T/T, (30 % Anzahlung) |
| Versorgungsmaterial-Fähigkeit | 5000 Tonnen / pro Monat |

Treten Sie mit mir für freie Proben und Kupons in Verbindung.
Whatsapp:0086 18588475571
Wechat: 0086 18588475571
Skypen: sales10@aixton.com
Wenn Sie irgendein Interesse haben, leisten wir 24-stündige Online-Hilfe.
x| Hervorheben | Expandable Steel Structure Building,Mobile Steel Workshop,Customized Steel Factory |
||
|---|---|---|---|
| Project Sample | Steel structure warehouse |
|---|---|
| Building Size | Customizable (e.g., 78×30×8.5 m) |
| Steel Column | H(300-550)×200×6×10 mm, steel Q345 |
|---|---|
| Steel Beam | H(300-550)×180+6,8 mm, H 300+180+6-8 mm, steel Q345 |
| Roof Purlin | C180×75×50×2.5 mm |
|---|---|
| Wall Purlin | C180×75×50×2.5 mm |
| Cross Support | 20 round steel bar, steel Q235 |
| Column Bracing | 20 round steel bar, steel Q235 |
| Angle Brace | L50×4 Angle steel, steel Q235 |
| Tie Bar | 89×3 mm, steel Q235 |
| Roof Panel | 50/80/100/150/200 mm sandwich panel (EPS, PU, Rock wool, Glass wool) |
|---|---|
| Wall Panel | 50/80/100/150/200 mm sandwich panel (EPS, PU, Rock wool, Glass wool) |
| Rolling Up Door | Automatic rolling up door |
| Single Wing Door | Sandwich panel door |
| Window | Aluminum/PVC sliding window with single glass |
| Fittings | Glass adhesive, self-tapping screw, etc. |
| Embedded | M 24 steel Q235, process |
|---|---|
| Intensive Bolt | Grade 10.9 |
Dear Customer,
If you have drawings, please share them with us for an accurate quotation. Our design team will create customized steel structure workshop plans based on your requirements. Please provide the following information for a satisfactory design:
- Location: Country and city where the building will be constructed
- Size: Length × width × eave height (mm × mm × mm)
- Wind load: Maximum wind speed (kn/m², km/h, or m/s)
- Snow load: Maximum snow height (kn/m² or mm) and temperature range
- Anti-earthquake: Required earthquake resistance level
- Brickwall: Needed (height: 1.2m, 1.5m, or other)
- Thermal insulation: Required (EPS, fiberglass wool, rockwool, PU sandwich panels) or metal steel sheets
- Door specifications: Quantity and size (width × height in mm)
- Window specifications: Quantity and size (width × height in mm)
- Crane requirements: Quantity, maximum lifting weight (tons), and lifting height (m)

















